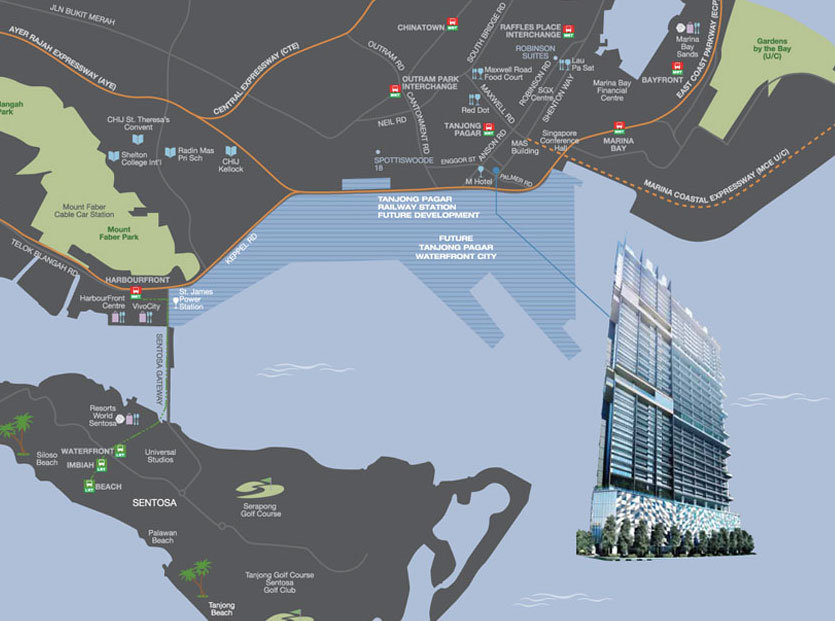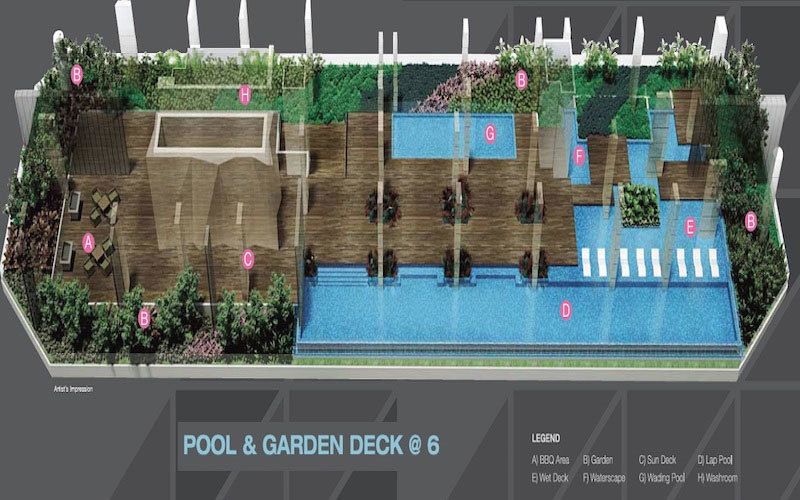New Launch | Eon Shenton
Designed with fascinating lights that attract every attention, Eon Shenton at 70 Shenton Way stands tall as the beacon of light in the area especially when night falls. Towering at a height of 32-storey, it is made up of shops, offices and residential units as well as 4 levels of multi-storey carparks and 2 levels of basement carparks for everyone’s convenience. The façade is carefully designed with 3 outstanding sky decks offering hotel-style facilities and breathtaking unblocked views of the city skyline. It is truly a unique development that will shape the future of commerce and recreation.
The elegant landscaping within Eon Shenton creates a resort-living ambience in the midst of the city. A generous array of lush foliages and tree canopies envelop the building inside-out. Nature lovers will be enthralled by the pristine greenery that greets you upon entry. Exotic flora and fauna line the sky decks at level 6, 14 and 22, creating a dazzling exhibit of colors and scents.
Located in district 2, the Central Business District (CBD) of Singapore, 99 years leasehold mixed development, Eon Shenton is merely a few minutes walk to Tanjong Pagar MRT Station. Residents at Eon Shenton can get to nearby supermarkets or shopping mall within the area for an array of amenities such as grocery and retail shopping, banks, eateries and more.
Contact us at +65 6100 4668 / 9137 4668 to find out more about this project.
Eon Shenton – Location Map

Eon Shenton – Siteplan

Details of Eon Shenton
| Project Name | Eon Shenton |
| Developer | 70 Shenton Pte Ltd |
| Address | 70 Shenton Way |
| District | 2 |
| Tenure | 99 years leasehold |
| No Of Units | Total 253 units Residential - 132 Units (23rd to 32nd Storey) Offices - 98 Units (7th - 13th Storey & 15th - 21 Storey) Shops - 23 Units ( 1st Storey) |
| No of Storeys | 32 Storey |
| Unit Types | 2 Bedrooms : 527 - 689 sqft 2 Bedrooms + Balcony : 603 - 1120 sqft 3 Bedrooms : 754 - 786 sqft 3 Bedrooms + Balcony : 947 - 1087 sqft 2 Bedrooms Duplex : 947 sqft 2 bedrooms Penthouse : 1044 - 1195 sqft 3 bedrooms Penthouse : 1066 - 1249 sqft |
| No of Carpark Lots | Residential : 146 lots + 5 handicap lots Commercial : 27 carpark lots + 1 handicap lot |
| Expected TOP | Dec 2019 |
Eon Shenton – Floor Plans
Contact us at +65 6100 4668 / 9137 4668 for full range of floor plans
V on Shenton is another project that is sited in the CBD district.
Looking for a new launch development, you might want to take a look at some of our projects here
- Highline Residences
- Sophia Hills
- Sims Urban Oasis
- NorthPark Residences
- Alex Residences
- Hallmark Residences










