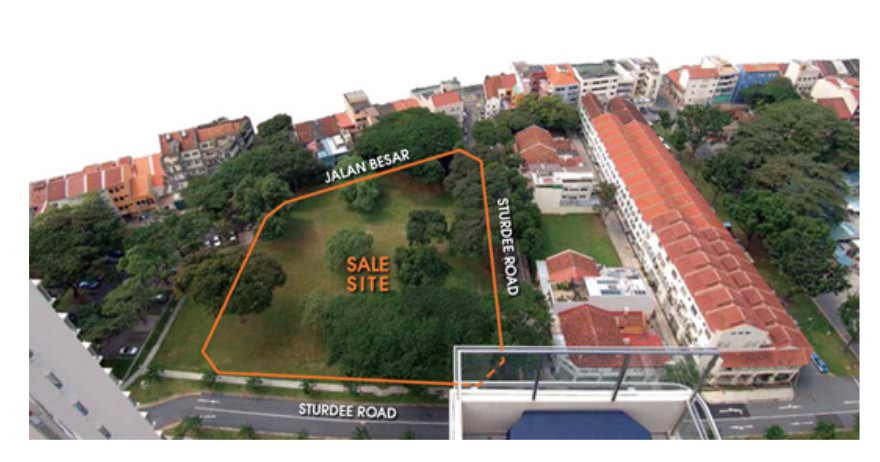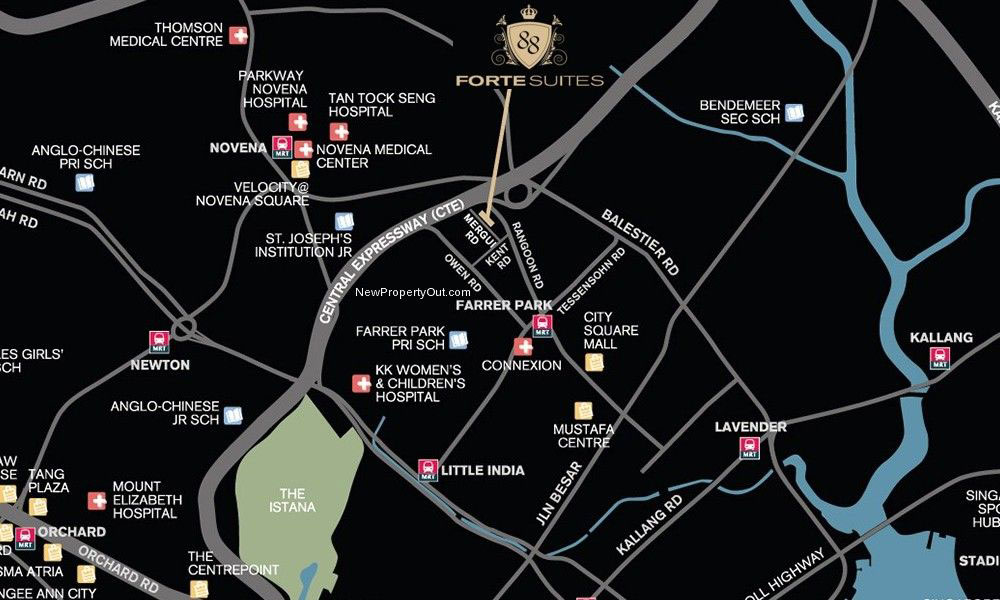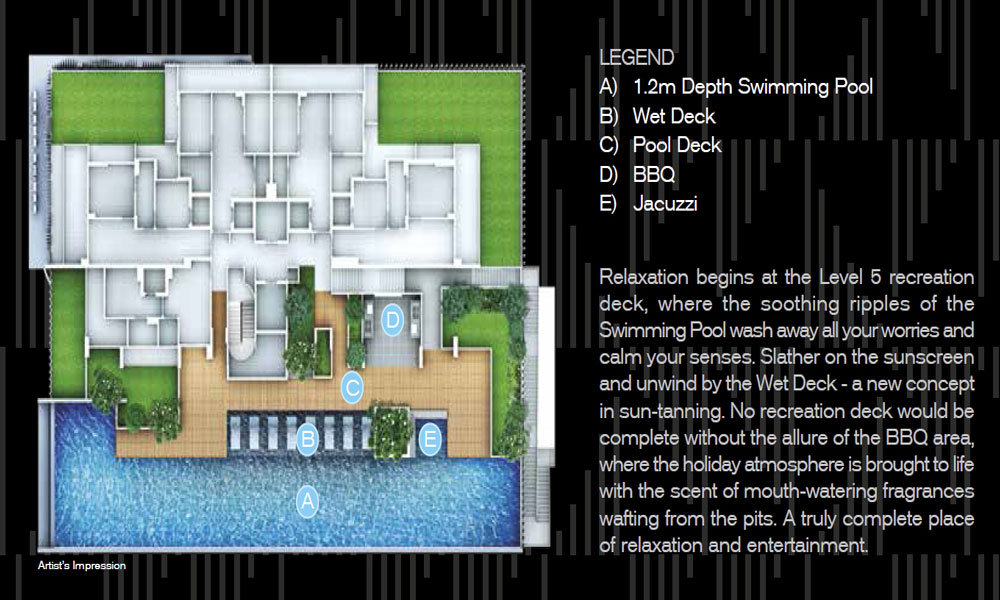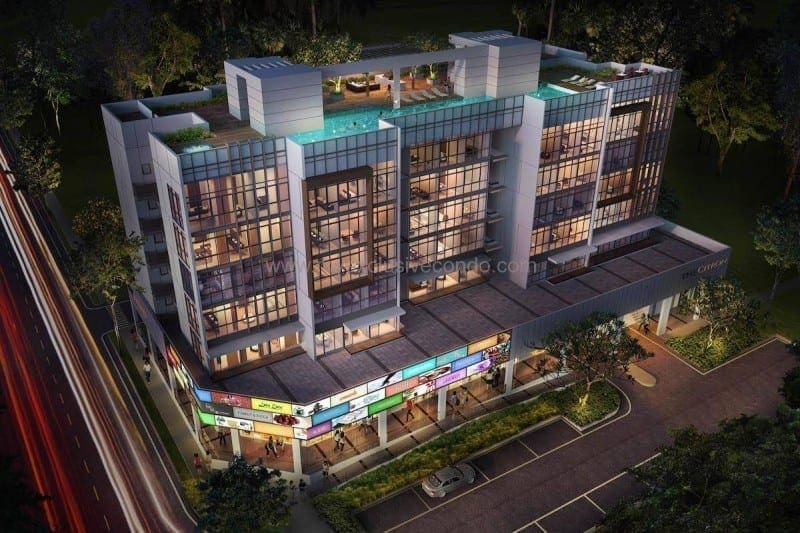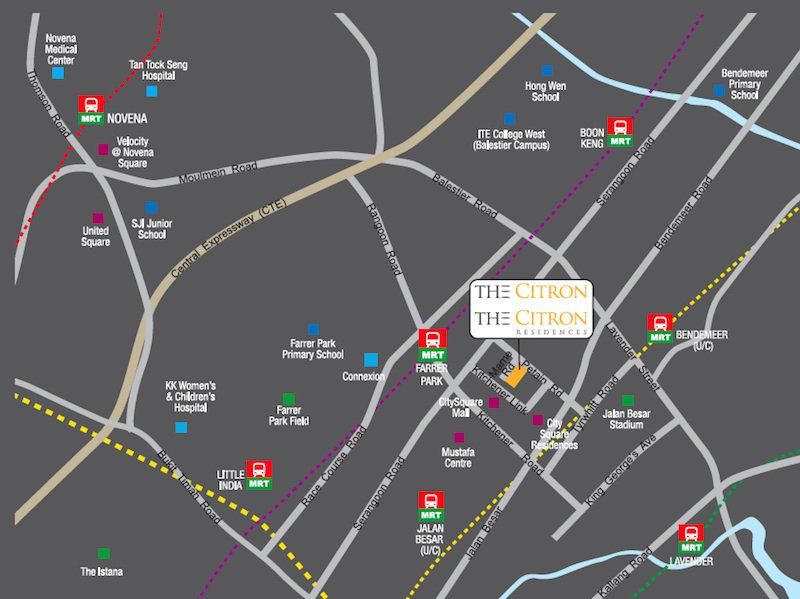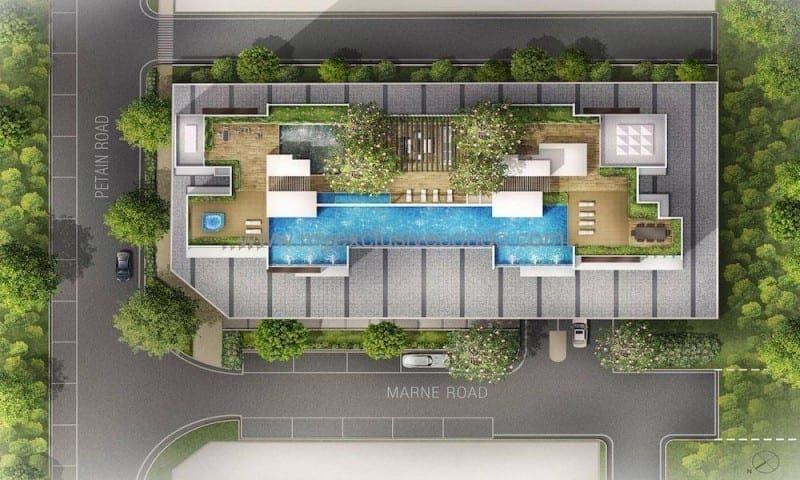70 @ Truro | New Launch
Created by the Singiap Company Pte Ltd, the 70@Truro is a 5-storey tall residential flat development. It features 24 units and a communal roof terrace. You can find it at the 70 Truro Road, in the District 8. The site area has 1371.30 sq m and it’s a freehold tenure. The Est TOP is 30 June 2018 this year, with a legal completion being estimated in 30 June 2021. The total amount of units for the 70@Truro is 24.
What makes the 70@Truro so distinct is the fact that you can experience the city fringe living in any way that you see fit. This is a quality, high standard and low rise development that delivers you all the uniqueness and charm you want in a single package. There are multiple options here, such as 2-3 bedroom layouts which offer you all the comfort and enjoyment that you may need.
Thanks to the 70@Truro development, you get to create the right balance between functionality and style. Not only that, but the 70@Truro comes with all the modern conveniences that you may need. The fact that you can easily get access to the city’s features is also impressive. With just a 10-minute drive, you are close to premier shopping locations quickly here. And yes, there’s also a very short walk to the Farrer Park MRT station. This way you can reach every corner of Singapore without that much of a problem. Basically, you get access to the city’s unique benefits without that much of a problem and in a very short amount of time.
As for amenities, you can access things like the Farrer Park Tennis Centre and the Hospital, the Singapore Management University, the Jalan Besar Stadium and the Swimming Complex, Nanyang Academy of Fine arts, the St Joseph Institution Junior, Pek Kio Market and the City Square Mall. All of these add up in order to bring you a very distinct, unique experience that you will appreciate and enjoy.
Don’t hesitate and take complete advantage of all these features and great amenities offered by the 70@Truro. Book an appointment with us today and you will be more than impressed with the outstanding benefits offered by 70@Truro. This is the ultimate set of exclusive units and a freehold tenure. It’s a great attraction for attractive rentals, and it can also be your amazing home as well!
To learn more about this freehold development, contact us @ +65 6100 4668 / SMS @+65 9137 4668.
70 @ Truru – Location Map

Details of 70 @ Truro
| Project Name | 70 @ Truro |
| Developer | Singiap Company Pte Ltd |
| Address | 70 Truro Road |
| District | 8 |
| Site Area | Approximately 14,760.6 sq ft |
| Tenure | Freehold |
| No Of Units | 24 |
| No Of Block | A block of 5 - Storey Residential Flats |
| Unit Types | 2 Bedroom : 495 sq ft 3 Bedroom : 807 - 828 sq ft |
| Expected TOP | Jun 2018 |
70@ Truro – Price Guide
Fully Sold
70@ Truro – Floor Plans
Call Us @ +65 6100 4668 / SMS us @ +65 9137 4668 for full range of floor plans
New launch condos that are in the city fringe













































