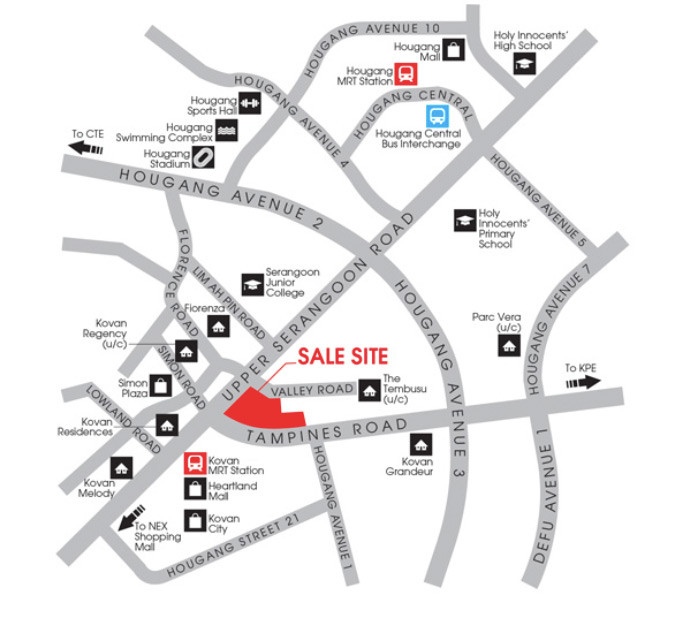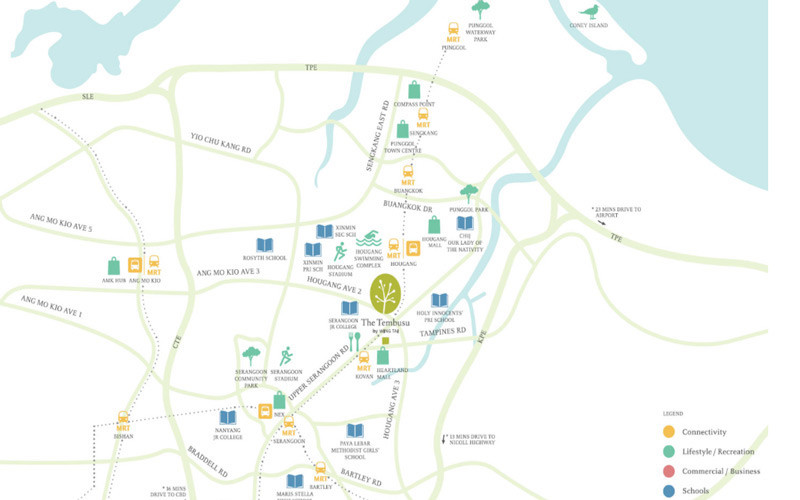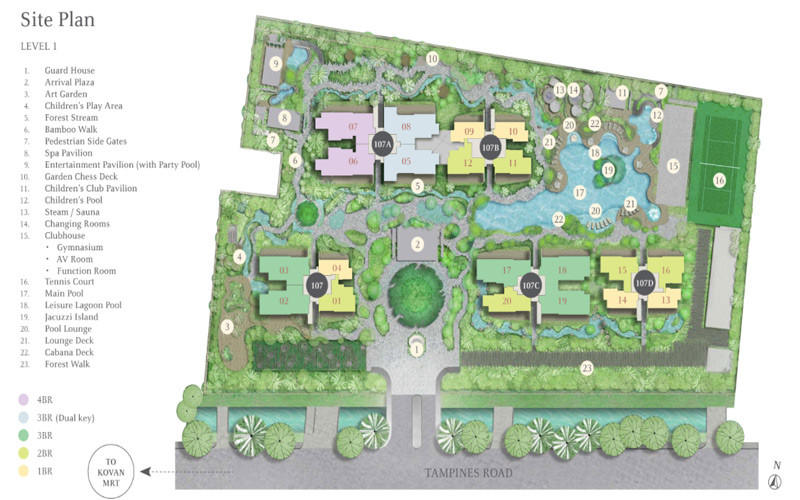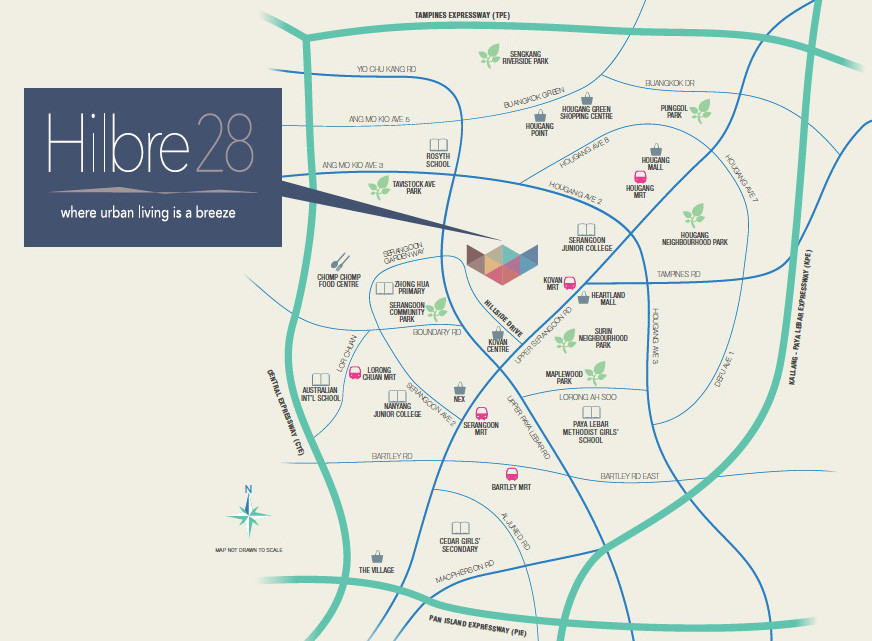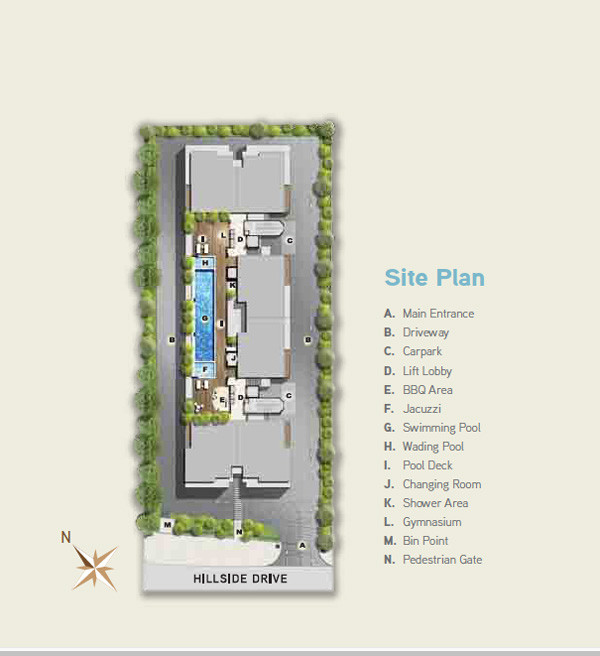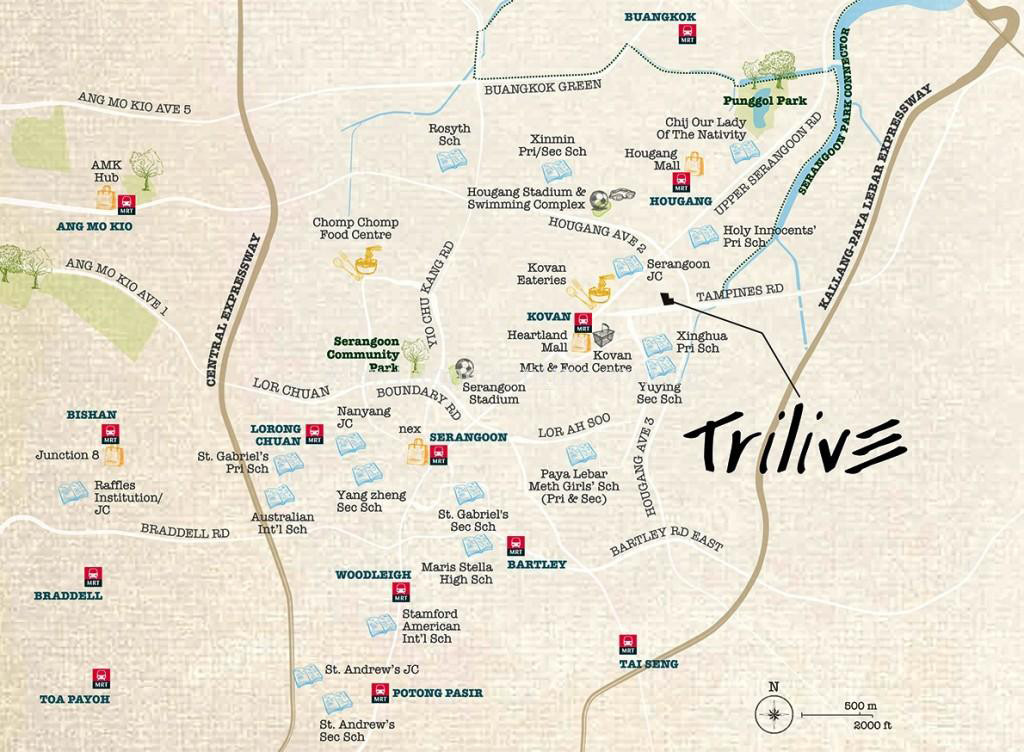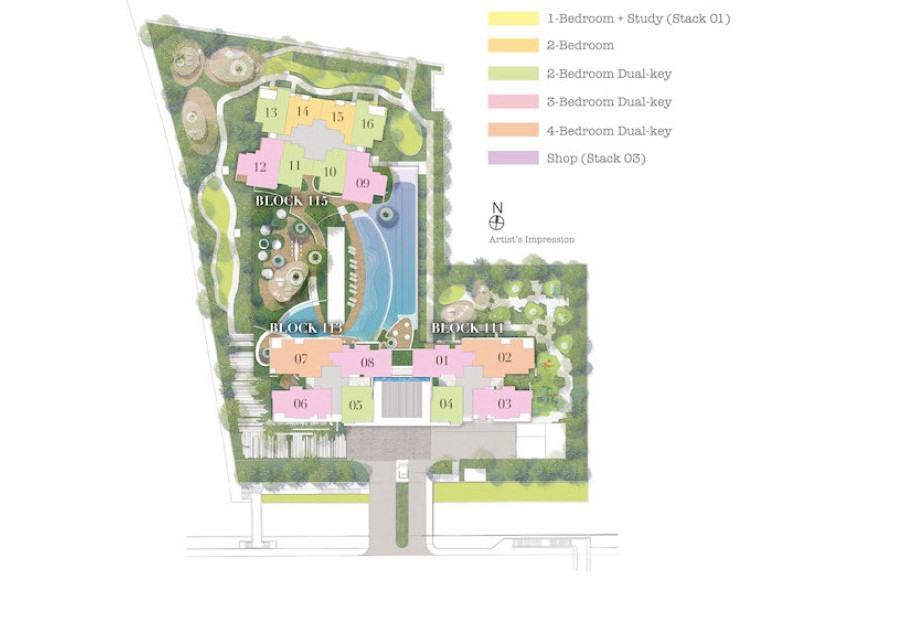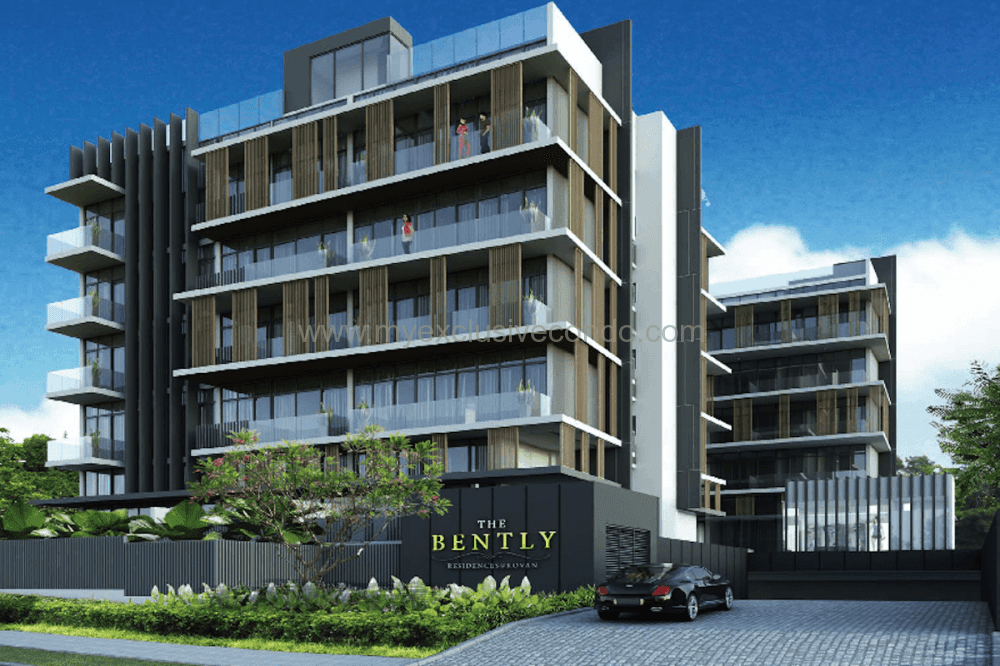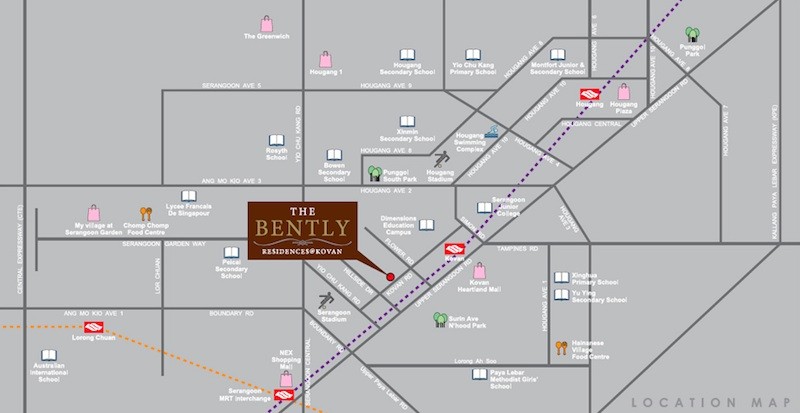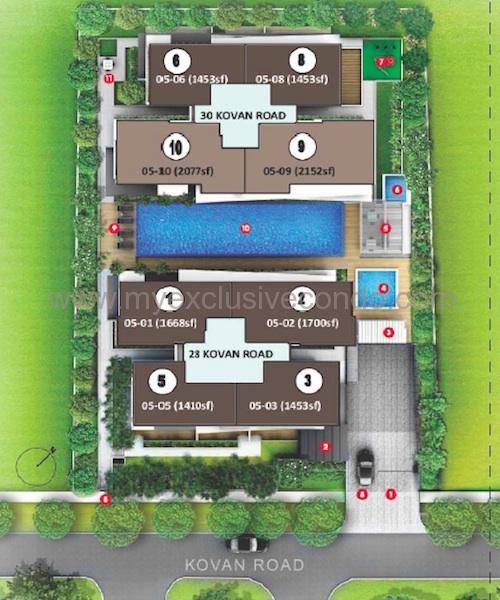New Launch | Parkwood Collection
Mature Town Estate
Located along Lorong 1 Realty Park, this newly developed Cluster Housing development consists of fifty Semi-Detached houses and three Terraced houses.
All the houses come with five ensuite bedrooms and one helper’s room. The private house lift in the unit will bring in more convenience within the family as it can connect and fetch the residents to all levels, from the basement level to the attic level. This is ideal, especially for multi-generation families living. All the ensuite bedrooms are located on the 2nd, 3rd and attic levels of the house. The generous floor-to-ceiling height of 3.3m on the 1st level creates a spacious open plan for the living, dining, and kitchen areas. Luxury home fittings and finishes are provided to all house units.
Parkwood Collection is one of the first few strata landed homes that come with comprehensive and advanced Smart Home systems such as the facial recognition security system for side gate entry.
Extra efforts have been put in to create at least 25% of the total area for landscaping to be allocated for lush trees, lawn landscaping, lap pool, and other water features. Other condo lifestyle facilities such as 24-hours security, gym, function room, and BBQ pits are also available in this development for residents to enjoy both condominium and landed living.
Convenient Location
Parkwood Collection is nestled in a rare low-density spot of Hougang mature estate. It is approximately 500m away from Hougang North-East Line MRT and about 200m away to the future Hougang Cross Island MRT Station. Daily necessities can be easily found at nearby housing estates or shopping centres in Hougang, Kang Kar and Heartland malls via public transport or a short drive. Parkwood Collection is also close to various recreational facilities such as the Punggol Park and Hougang Sports Centre.
Being close to Upper Serangoon Road, residents are easily connected to other parts of Singapore via the nearby main expressways such as KPE, CTE & PIE. For families looking to enroll their children in the nearby primary schools, there is a range of schools within 1km, such as Xinmin Pri, Holy Innocent Pri, and Montfort Junior School.
New Upcoming Transformation – Paya Lebar Airbase
Under URA Master Plan, with the relocation plan of Paya Lebar Airbase and surrounding industrial areas from the 2030s onwards, many spaces will be free up. In the future, these spaces will be transformed into a new, highly liveable township. This new township size will be almost five times the size of the current Toa Payoh town. A commercial hub with jobs and amenities will also be created for residents staying nearby. The connectivity between the North-East region such as Hougang and Serangoon, and the East region in Tampines and Bedok will be improved, and there could be direct access across these towns.
New and Revamped Industrial Parks
The upcoming plans for the industrial parks at newly revitalized Defu and Lorong Halus will create new business opportunities, potential buyers, and tenants. The new Defu Industrial Park will consist of strategic industries recommended by EDB & SPRING. As for Lorong Halus Industrial Park will be more into light and clean industries such as food, lifestyle and logistics. In addition, there will be new lifestyle facilities for the residents’ and workers’ enjoyment around these new industrial parks.
Punggol Digital District
A New Smart and Integrated Punggol Digital District will soon be formed in Punggol. The district’s developer will have a more flexible land usage for the campus of Singapore Institute of Technology (SIT) and the Business Park of JTC within the same building. This will enhance interaction between the two in the Punggol North and create Singapore’s first truly “smart” district. It will comprise the main growth digital industries (Cybersecurity and Digital Technology) and create a green communal lifestyle destination.
Parkwood Collection – Location

Parkwood Collection – Site Plan

Details of Parkwood Collection
| Project Name | Parkwood Collection |
| Developer | Fantasia (Park) Pte. Ltd. A unit of Fantasia Investment (Singapore) Pte. Ltd., a wholly owned subsidiary of Fantasia Holdings Group Co. Ltd. |
| Address | Lorong 1 Realty Park |
| District | 19 |
| Site Area | Approximately 13,398.60 m² |
| Tenure | 99-year Leasehold |
| No Of Units | 53 Exclusive units - 50 Semi - Detached & 3 Terrace Houses |
| Unit Types | All units comprise of 5 ensuite bedrooms and a private lift. From 4,424 sq ft to 6,469 sq ft |
| Expected Date of Vacant Possession | 30th November 2022 |
Parkwood Collection – Price Guide
Fully Sold
Contact us at +65 6100 4668 for resale units of this development.
Parkwood Collection – Floor Plans


























































