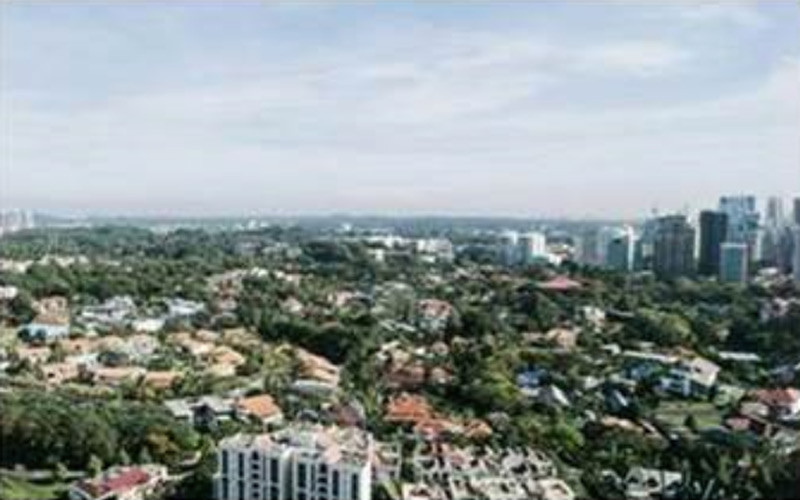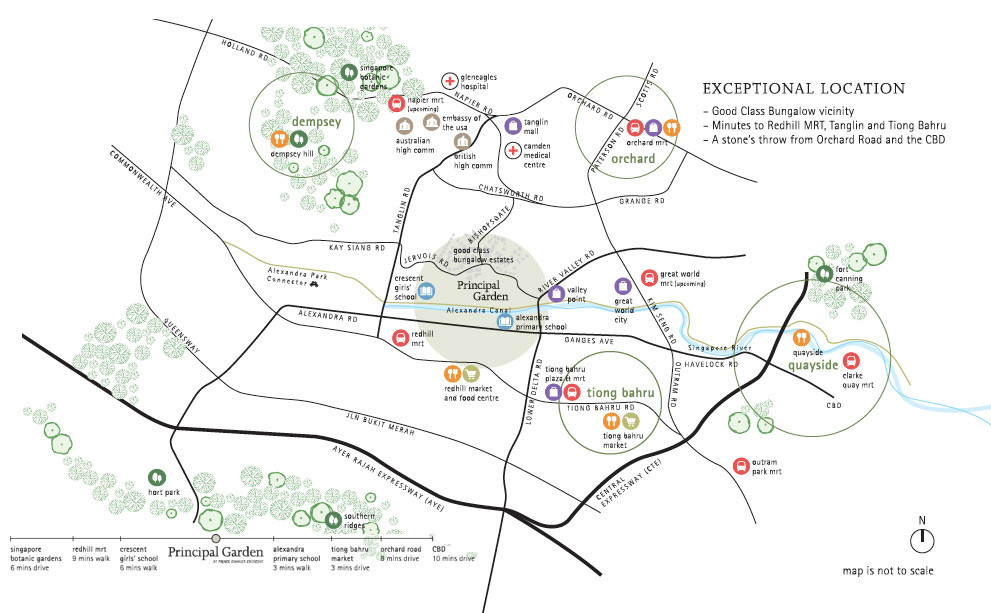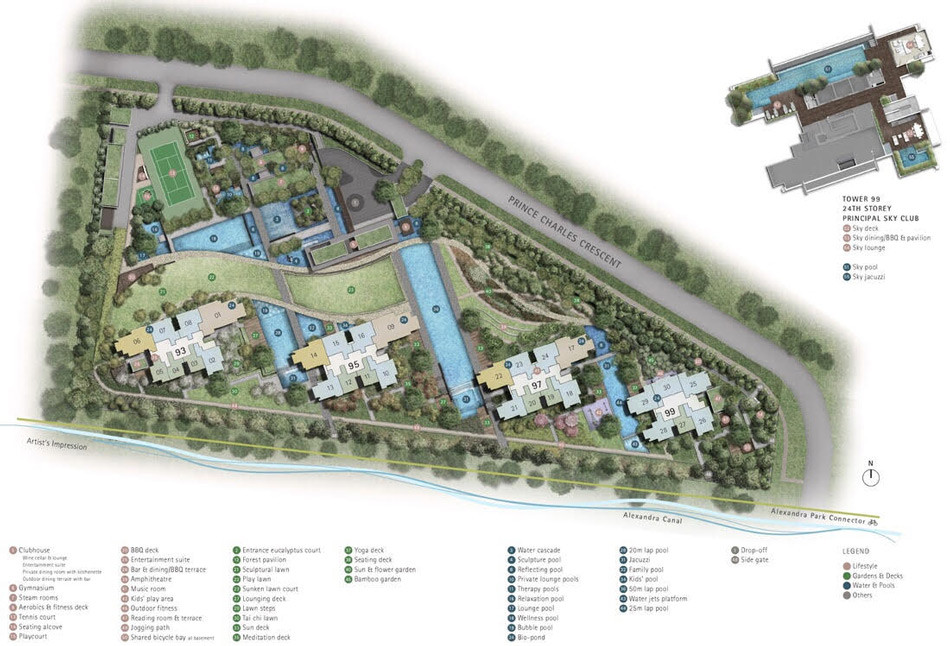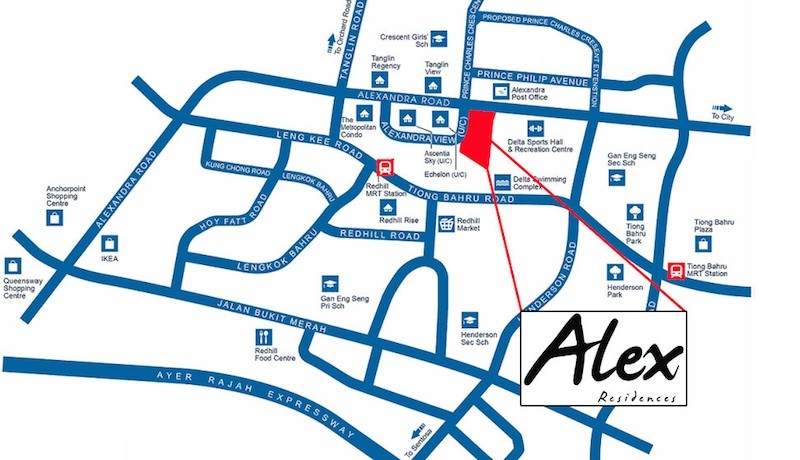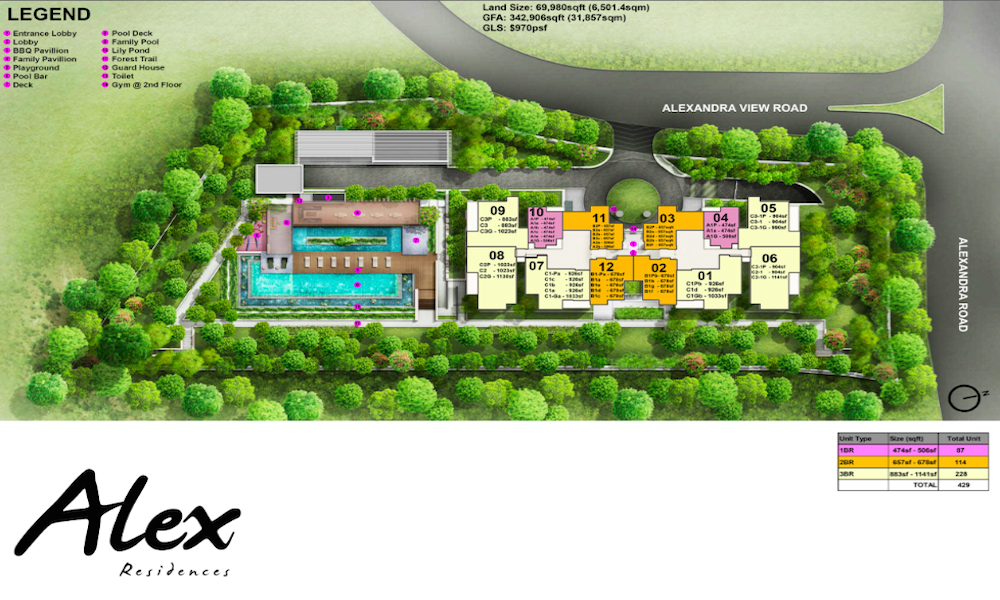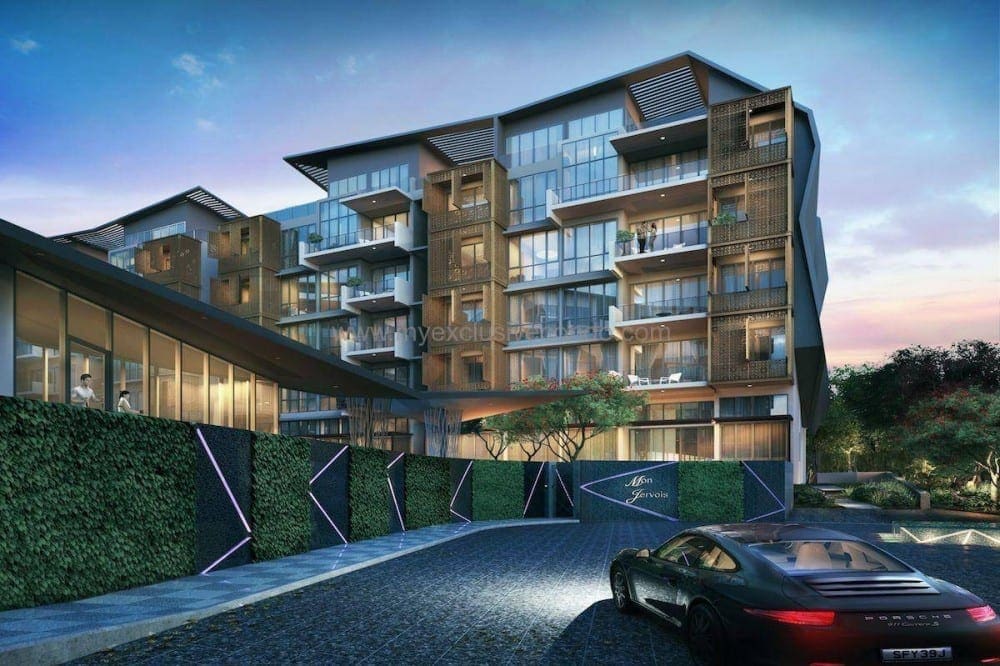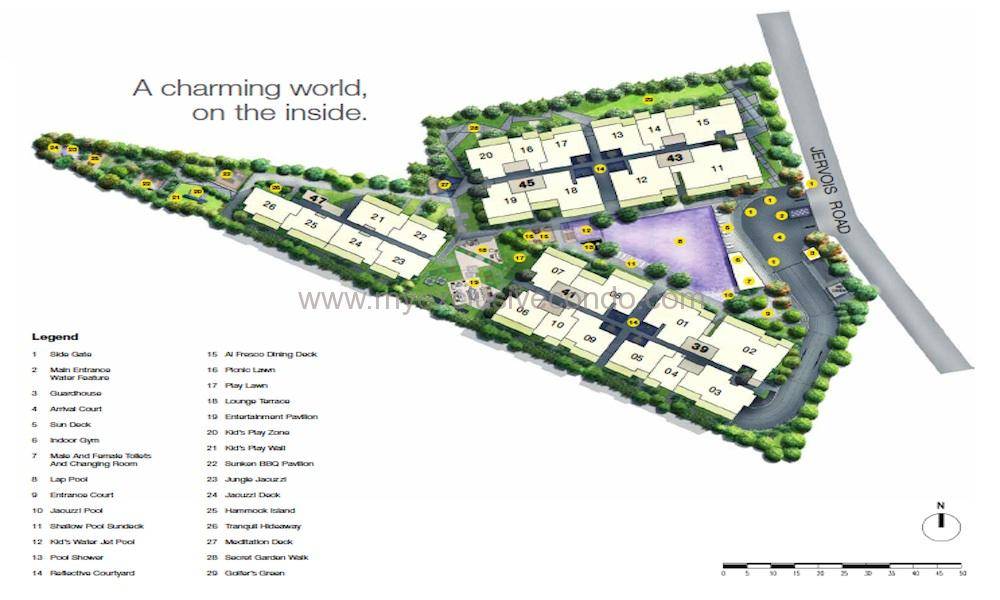ARTRA – A Lifetime Convenience
Nestled within close proximity to the central of Singapore, ARTRA is a luxurious masterpiece jointly developed by developers, Far East Consortium International Limited and New World Development. Meticulously created by renowned designers, ARTRA features a modern and timeless aesthetics and is truly in a class of its own.
Standing tall at 44 Storey high, The ARTRA is a mixed development that comprises of 400 residential units, 16 commercial units, 1 childcare centre and a supermarket. A good mix of 2 bedroom with study, 3 bedroom, 3 bedroom with study and 5 bedroom units are available. Expecting an earlier TOP in 2020s, this development is strategically located in the central District 3. Being next to the city, it will provide a lifetime convenience for its residents.
For parents with small children, they can now skip the hassle by just sending the kids to the childcare centre within a minute or two before heading off to work. With a shortened travelling time, one can even enjoy a delightful breakfast at one of the F&B outlets right at their doorstep. Travelling to work or anywhere will be a breeze as ARTRA is directly linked to Redhill MRT station via a sheltered walkway.
With Redhill MRT station right at the doorstep, ARTRA is well linked to all parts of Singapore. The central business district at Raffles Place, financial hub at Marina Bay District and the business hubs at Maple Tree Business Park and One North are all just a stone’s throw away. The shopping amenities at Harbour Front, City Hall and Orchard MRT are also just few stops away.
Located in a neighbourhood that is surrounded by nature enclaves, ARTRA is minutes walk away from the Alexandra Park Connector. The park connector is a continuation of the renowned Alexandra Canal Linear Park which links park users all the way from the breathtaking HortPark and Southern Ridges to the scenic Singapore River. The nearby Singapore Botanic Gardens is another place whereby residents can have a refreshing morning or weekend jog with their family and friends
Live close to the world-famous neighbourhood, Tiong Bahru. Embrace the old world charm in this hipster neighbourhood that is buzzing with famous eating spots. Thanks to its pre-war Art Deco buildings, this charming town was once named as one of the world’s hippiest neighbourhood by British magazine, Vogue.
The Holland Village is heritage neighbourhood that is located within a short drive away. Known for its eclectic food and drink scene, Holland V is another popular food enclave among the young adults and working professionals.
A broad choices of well-established international and local schools are also available within the vicinity. For the elementary schools, there are Alexandra Primary, Gan Eng Seng Primary, Zhangde Primary and Radin Mas Primary School. Crescent Girls School, St. Margaret’s Secondary School and Gen Eng Seng Secondary School are some of the secondary schools nearby. An excellent range of international schools are also available and these include Chatsworth International School, ISS International School, Nexus International School, United World College of South East Asia, etc
Location of Artra

Site Plan of Artra

ArtraCondo
| Project Name | Artra |
| Developer | FEC Skyline Pte Ltd |
| Address | 10 Alexandra View |
| District | 03 |
| Site Area | 90,401 sqft |
| Tenure | 99-year Leasehold |
| No Of Units | 400 Residential Units 1 Supermarket 1 Childcare 16 Commercial Units (Retail/F&B) |
| No Of Block | 1 Block of 44 Storey |
| Unit Types | 2 Bedroom with Study : 786 - 829 sq ft 3 Bedroom : 1,055 - 1,119 sq ft 3 Bedroom with Study : 1,227 sq ft 3 Bedroom with Study and Private Lift Lobby : 1,410 sq ft 5 Bedroom with Family Room and Private Lift Lobby : 2,583 sq ft |
| TOP | 30 June 2021 (estimated: Mid 2020) |
Artra – Price Guide
| Type | Prices |
| 2 Bedroom with Study | Fully Sold |
| 3 Bedroom | Fully Sold |
Do contact us at +65 9137 4668 for the latest update.
Artra – Floor Plan
Nearby Development
























