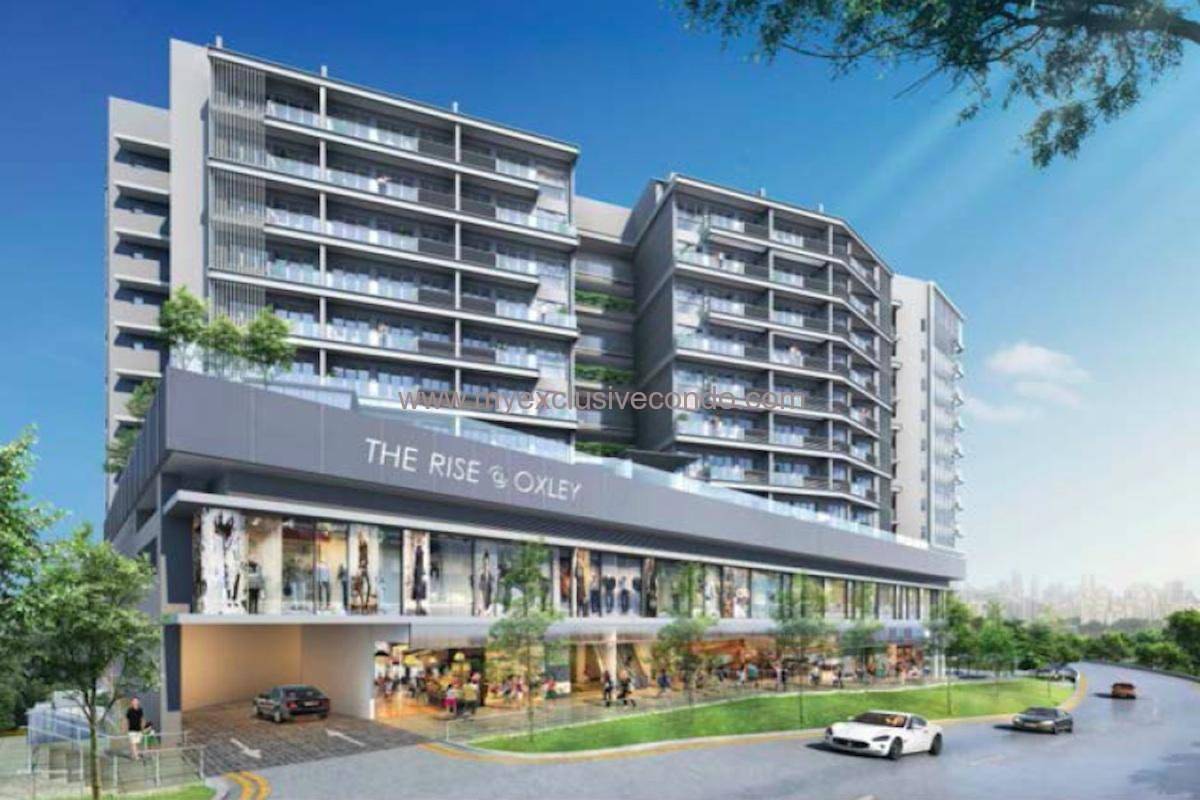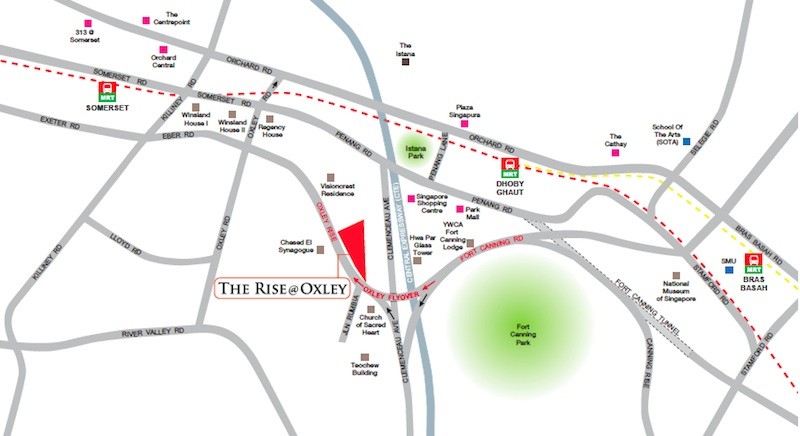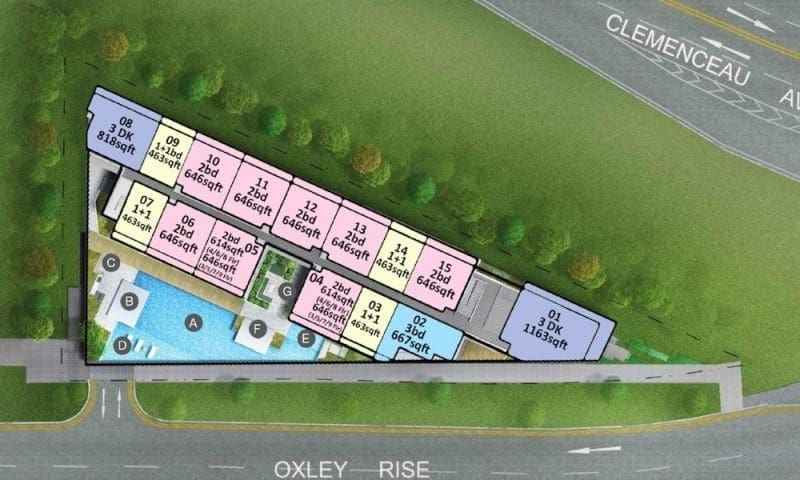New Launch Condo | The Rise @ Oxley Residences
Celebrate Life in Exquisite Surroundings

The Rise @ Oxley and The Rise @ Oxley Residences is a cutting edge freehold mixed development that combines the best of two worlds. The Rise @ Oxley Residences perfect for discerning individuals appreciate all that life has to offer. Built in a residential enclave that exudes calm and serenity with a view of Fort Canning Park, you will be delightfully surprised at how close the city and all that it offers is. Here, you can truly experience life to the fullest!
Located on the fringes of Singapore’s ever-buzzing Central Business District, close to both Dhoby Ghaut MRT interchange and Somerset MRT station, puts you right in the thick of the action whilst enveloping you within a tranquil environment. The amenities available at The Rise @ Oxley Residences will inspire your imagination. Beautiful landscaping combined with contemporary facilities make this development a place for everyone.
The Rise @ Oxley Residences – Location Map

The Rise @ Oxley Residences – Siteplan

Details of The Rise at Oxley
| Project Name | The RISE @ OXLEY |
| Developer | Oxley Rise Pte Ltd |
| Address | Residential – 73 Oxley Rise Commercial – 71 Oxley Rise |
| District | 9 |
| Site Area | 2381.10 sqm |
| Tenure | Freehold |
| No of Units | Total 149 units (13 restaurants, 16 shops & 120 residential) |
| No of Block | 1 |
| No of Storeys | 10 |
| Unit Types | 1+1bedroom : 463 sqft 2 bedroom : 614 - 646 sqft 3 bedroom : 667 - 710 sqft 3 bedroom Dualkey : 818 - 1163 sqft Penthhouse : 753 -1195 sqft |
| No of Carpark Lots | Total 113 lots (commercial basement 1 – 14 lots including 1 handicapped lot) (residential basement 1 – 4 – 99 lots including 3 handicapped lots) |
| Expected TOP | 31st Dec 2019 |
The Rise @ Oxley Residences – Floor Plans
Please contact us for full range of floor plans.
Looking for other new launches in Orchard? You might be interested in…














