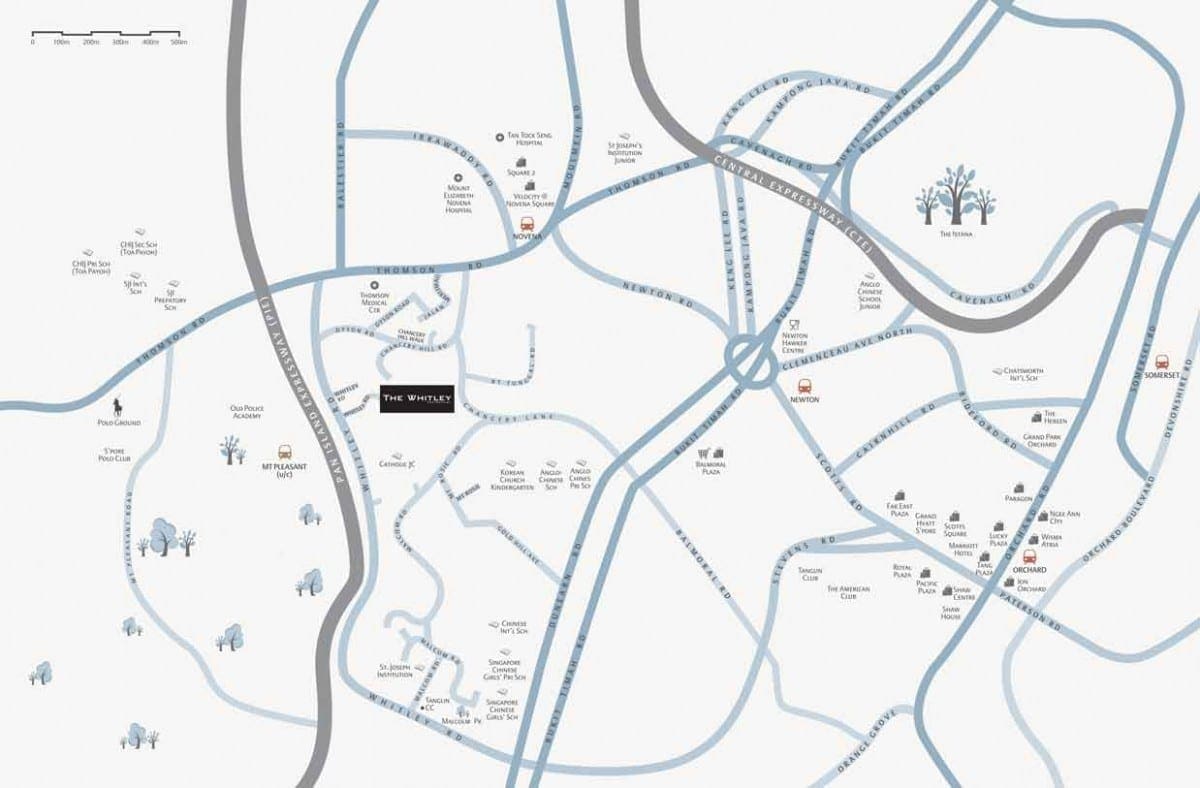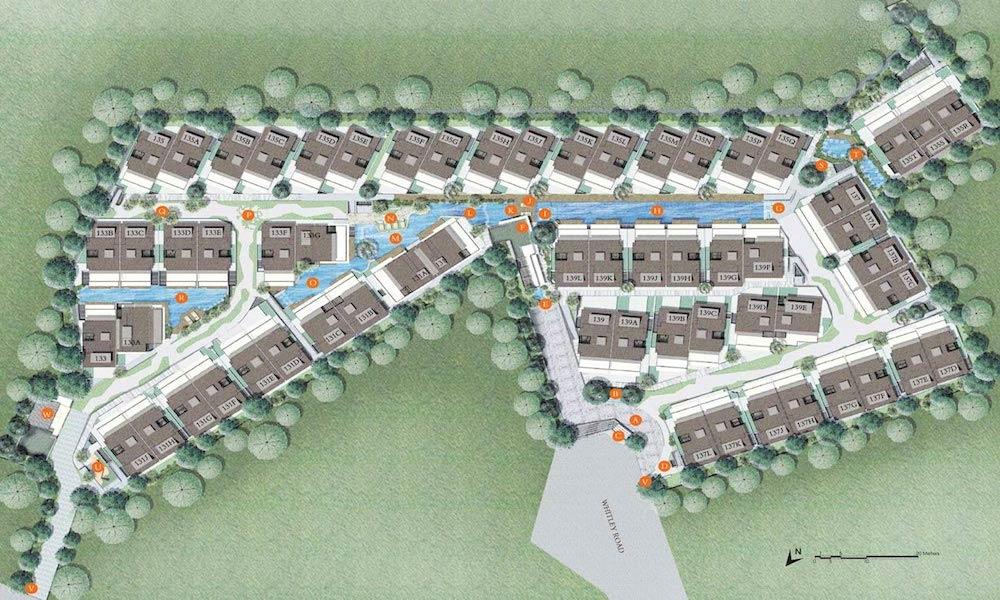Peak Residence – The new way of living in Singapore
The highly appreciated Thomson area in Singapore will soon welcome new development in the form of the Peak Residence. Meant to be halfway in the hustle and bustle of a busy city center and halfway into an area of calm and relaxation, this new development wishes to offer the best of both worlds for city dwellers. The project is an ambitious one, as it strives to provide the best nature can offer, for soothing and calming purposes, while granting access to technology’s latest breakthroughs in terms of smart living. Without a doubt, Peak Residence will trigger a frenzy once the project is officially launched. So, allow us to show you why.
- Highly convenient location
We all know that location is one of the biggest advantages when choosing a residence. Located on Thomson Road, this development will be positioned on the longest and most appreciated road in Singapore. It is a well-known fact that this road provides a wide range of shops and restaurants, being among top preferences when it comes to spending leisure time. If you choose Peak Residence, you’ll gain access to the city’s most sought-after commercial center while enjoying the advantage of living in a peaceful, surrounded by greenery area. Also, because it is placed on the peak of a hill, the views available over the city will be simply spectacular. Of course, besides restaurants and malls, the location will also provide easy access to schools, museums, and healthcare facilities.
- Nearby amenities
As mentioned earlier, this development makes sure everything you need for a comfortable lifestyle is within reach. There are two MRT stations nearby in just a few minutes by foot from the development when it comes to transportation. The Bukit Brown MRT station and Caldecott MRT station are right there, with several other MRT stations also available in the neighborhood. For shopping, we will mention the biggest shopping centers in the area; they are the United Square Shopping Mall, Velocity at Novena Square, and Square 2 at Novena.
To take the best care of your health, there’s a plethora of medical centers, policlinics, and hospitals that can serve you in the area. The Tan Tock Seng Hospital, Ren Ci Community Hospital, Novena Medical Center, Thomson Medical Center, and National Center for Infectious Diseases are all at a close distance. Also, for recreational purposes, even though the development will be surrounded by green landscapes and gardens, you can still choose to visit Singapore Botanical Gardens and MacRitchie Reservoir whenever you feel in the mood for an escape.
The development is a good choice for families with children as well, as several primary, secondary, and tertiary schools are also part of the neighborhood. Thus, you’ll have a good number of options regarding the education and future of your young ones.
- Unit types
Once it is finished, Peak Residence will provide a total of 90 units, meant to serve a wide range of desires and needs. More precisely, it will offer units starting with 1 bedroom only and going up to 4 bedrooms, for families. It is worth mentioning that for the 2-bedroom, 3-bedroom and 4-bedroom units there’s the possibility to have an extra study. In fact, the 4-bedroom units will be delivered with an extra study only.
The 1-bedroom units will have sizes ranging between 528 and 560 square feet, the 2-bedroom units will offer a surface ranging between 776 and 829 square feet, the 3-bedroom units will be between 1066 and 1088, and the 4-bedroom units will have a surface of 1389 square feet. Thus, there are options available for a wide range of homebuyers. Also, the units will come with several pieces of equipment installed and finishes made, while there will also be the possibility to add more options based on needs and available budget.
- Design of the development and available finishes
Peak Residence promises to provide a lifestyle that is elevated to superior levels, as it entwines the possibility to live an urban life to its full meaning while having the chance to relax, unwind, and rejuvenate in your own home. Besides providing areas with lush vegetation and calmness, the development will also offer a lap pool, a bubbler, and a jacuzzi pool. Kids will have their own pool as well, while adults can relax on the hammock deck. However, the most interesting feature of this development is the unobstructed, 360-degree views available to all residents. This is all possible due to its location, placed on the top of the hill.
Inside the units, you can expect to see high-end designs and finishes. Of course, it all depends on how the homebuyer wishes to purchase the unit, as several options are available on demand. Open-floor plans will be present, and so will be functional spaces meant to help you relax and unroll daily activities in a comfortable and convenient manner. When the units were developed, designers and engineers did their best to take advantage of the available space as much as it was possible, delivering spacious living areas to future homebuyers.
Peak Residence – Location Map


Peak Residence – Site Plan

Details of Peak Residence
| Project Name | Peak Residence |
| Developer | TSRC Novena Pte. Ltd. (Tuan Sing Holdings Limited) |
| Address | Thomson Rd |
| District | 11 |
| Site Area | Approximately 5,330.6 sq metres |
| Tenure | Freehold |
| No Of Units | 90 Residential Units |
| No Of Block | 3 Blocks of 5-Storeys apartments |
| Unit Types | 1 Bedroom : 528 - 560 sq ft 2 Bedroom : 776 - 808 sq ft 2 Bedroom with Study : 829 sq ft 3 Bedroom : 1,088 sqft 3 Bedroom with Study : 1,066 - 1,088 sqft 4 Bedroom with Study : 1,389 sq ft |
| Expected Date of Vacant Possession | 7th Feb 2025 |
Peak Residence – Floor Plans
Call Us @ +65 6100 4668 / SMS @ +65 9137 4668 to view the showsuite today
Nearby freehold development








































































