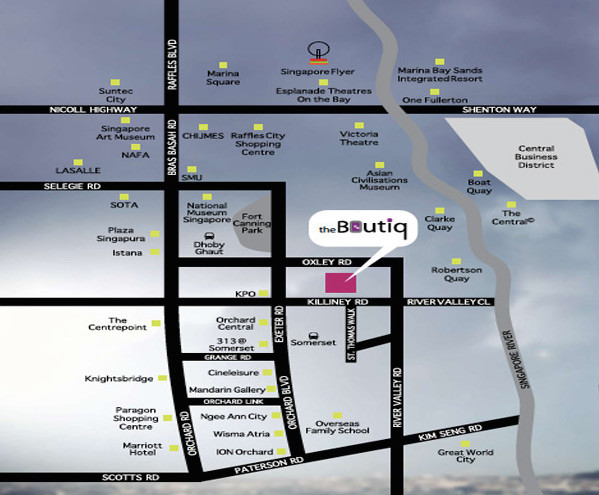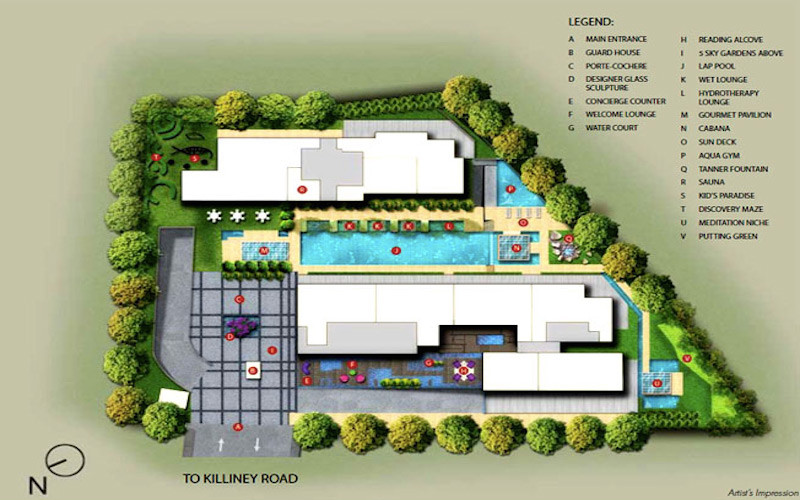Haus On Handy
The long awaited residential development along Handy Road is finally unveiling!
Haus on Handy is definitely the most anticipated residential development in the Orchard district. Situated in the heart of Orchard, this iconic development is one of few developments that has a heritage house within its development. To celebrate the co-existence of having location, heritage and modernity in one place, developer has named this exquisite development, Haus on Handy.
A Desirable Home Like No Others
Having an enviable address, Haus on Handy is situated in the heart of Orchard, along Handy Road. Sitting close to the 3.1 hectares of Mount Emily Park and next to Singapore’s famed Orchard shopping paradise, the development is like a tranquil haven just next to the bustling city. An abundance of immaculate landscape within the exterior surrounding reflect the beauty and lush green space in the development
Upon coming home, residents are well greeted by the residential receptionist at the Club Huas Arrival. Premium residential service provided is specially catered to residents of Haus on Handy and their guests. Some of these services provided include assistance in receiving items and parcels, sourcing and booking of housekeeping and lifestyle services exclusively for the residents.
A vibrant array of facilities from Swimming Pool to Spa Pools, Club Haus, Amphitheatre, Sky Fitness corner etc can be found within the condominium. Indulge in your own private time at the Garden swing, Clove Alcove, Nutmeg Terrace and many more.
The development sits on a land size of slightly above 51,000 square feet, it comprises of 2 towers of 9 and 12 storey and has a total of 188 residential condominium units. A good mix of one bedroom starting from 420 square feet to three bedroom of up to 1,411 square feet can be found within the development.
A Minute to Dhoby Ghaut interchange MRT Station
It takes only a minute of slow walk for one to reach the Dhoby Ghaut MRT station. The Dhoby Ghaut MRT Station is also an interchange station that serves the North South Line, North East Line and Circle Line. The nearby Bencoolen MRT station which forms part of the Downtown Line is also approximately 10 minutes stroll away. Numerous bus services that travels to different part of the city are also available at the nearby bus stop. The superb connectivity to all parts of Singapore places Haus on Handy in an incredibly excellent location.
From grocery and retail shopping, dining to catching a movie in the theatre, residents have direct access to all basic amenities at the nearby Plaza Singapura and The Cathay Mall. Famous mega shopping malls such as 313 Somerset, Takashimaya, ION Orchard etc are also just around the corner. A short 10 minutes’ drive or MRT ride is all it gets for residents to reach the Central Business District, City Hall and Marina Bay Financial areas.
Expressways such as PIE and CTE and main arterial roads such as Orchard Road and Selegie Road are well-connected to the developments as well.
Close to Nature
For the nature lover, the Mount Emily Park is just 5 minutes’ walk away. Alternatively, residents can also go for a morning jog at the nearby Singapore Botanic Gardens and Fort Canning Hill.
Amazing Renowned schools nearby
There are several prestigious primary schools that are closely to Haus on Handy, they are St Margaret Primary School, Anglo-chinese School (junior) and Stamford Primary School. Pre-tertiary and tertiary institutes such as SOTA (Singapore of Arts School), LASALLE College of the Arts and the MDIS Business School are also within close proximity.
Haus on Handy – Location Map


Haus On Handy – Site Plan

Details of Haus On Handy
| Project Name | Haus on Handy |
| Developer | CDL Regulus Pte. Ltd. A wholly-owned subsidiary of City Developments Limited) |
| Address | 28 & 30 Handy Road 18 Mount Sophia (Club Haus) |
| District | 09 |
| Tenure | 99-Year Leasehold |
| Land Size | Approximately 51, 626 sq ft |
| No Of Units | 188 Residential Units |
| No Of Block | 2 Tower Block of 9 and 12 Storey |
| Unit Types | 1 Bedroom: 420 - 570 sq ft 1 Bedroom with Study: 517 - 624 sq ft 2 Bedroom: 592 - 764 sq ft 2 Bedroom with Study: 678 - 926 sq ft 3 Bedroom: 941 -1,141 sq ft 3 Bedroom Dual Key: 980 sq ft |
| Expected Vacant Possession | 31st July 2023 |
Haus on Handy – Price Guide
| Type | Prices |
| 1 Bedroom | Price On Enquiry |
| 1 Bedroom with Study | Price On Enquiry |
| 2 Bedroom | Price On Enquiry |
| 3 Bedroom | Price On Enquiry |
Please contact us for the latest update on the prices.
Haus On Handy – Floorplan
Register your interest for more info on Haus on Handy
Below are some newly launch condos in the city / city fringe
- Riviere
- Avenue South Residence
- Juniper Hill (freehold condo)
- Sky Everton (freehold condo)
- One Pearl Bank



































































































